The Amundsen-Scott South Pole Station
Part 1
Some history and general information
After Roald Amundsen and Robert Scott's expeditions to the South Pole in 1911 and 1912 the South
Pole was not visited again until October 1956. The United States Navy made a survey of the site
in preparation for the establishment of a research station. Construction began the same season
and was completed by February 1957. An eighteen man NAVY support and scientific crew remained
for the winter, the first of the winter-over parties which have continuously occupied what
became known as Amundsen-Scott South Pole Station.
The original station was modified and expended over the years, but by 1967 it was becoming
increasingly apparent that a new station would be needed.
Construction of the current South Pole Station began during the 1970-71 austral summer.
Erection of the dome, arches and interior modules took place over the next three summers.
Finishing work was concluded during 1974-75 season, and in January, 1975, the station was
formally dedicated. The old station was abandoned and is meanwhile buried deep under the snow.
Located in the midst of a vast terrain of flat featureless snow is the South Pole station.
The core structures are sheltered beneath an aluminum geodesic dome, 50 meters (165 ft) in
diameter at the base and 17 meters (55 ft) high at its apex. Outer areas include Summer Camp,
the Dark Sector and Clean Air.
The second largest United States station on the continent, the South Pole is an outstanding
natural laboratory for Astrophysics, Meteorology, Aeronomy and Glaciology.
With a considerable amount of science and construction projects, the South Pole is a very busy
place during summer. This season the population is up to 170 people more than ever before.
After a hectic summer season the winter population settles down to 26-28 people. The number
of winter-overs is determined by the available bed space under the dome and arch.
Photo tour through the Station
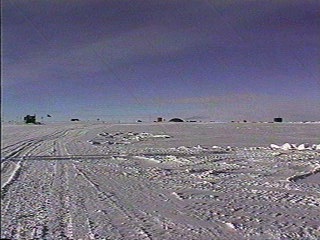 The dome, the main complex as seen
from the dark sector, where the AMANDA experiment is located.
The dome, the main complex as seen
from the dark sector, where the AMANDA experiment is located.
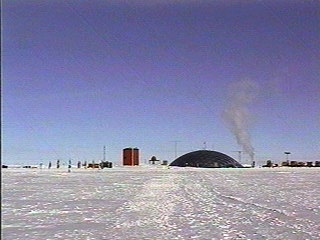
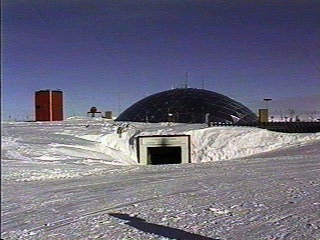 The dome with main entrance. The
orange building to the left is the skylab, housing a couple of labs and a common room. When
the station was built, the entrance was on ground (snow) level.
The dome with main entrance. The
orange building to the left is the skylab, housing a couple of labs and a common room. When
the station was built, the entrance was on ground (snow) level.
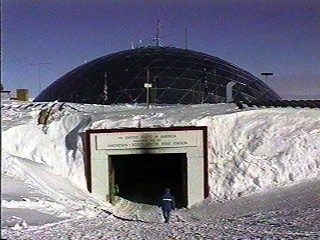
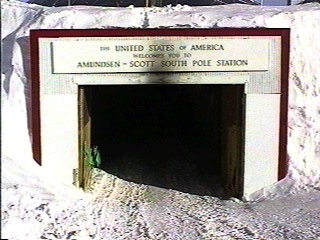 "The UNITED STATES of AMERICA
welcomes you to AMUNDSEN-SCOTT SOUTH POLE STATION"
"The UNITED STATES of AMERICA
welcomes you to AMUNDSEN-SCOTT SOUTH POLE STATION"

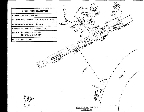 Map of the dome.
Map of the dome.
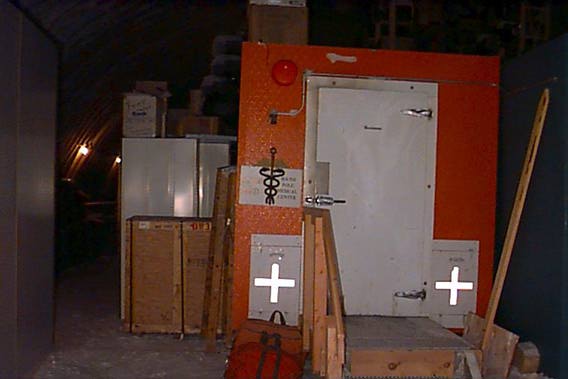 Just
after the entrance are the two arches, right the power plant and garage, left Biomed
("hospital") and fuel arch. Have a look at the doors, they are big freezer doors, with the
difference, inside it's warm.
Just
after the entrance are the two arches, right the power plant and garage, left Biomed
("hospital") and fuel arch. Have a look at the doors, they are big freezer doors, with the
difference, inside it's warm.
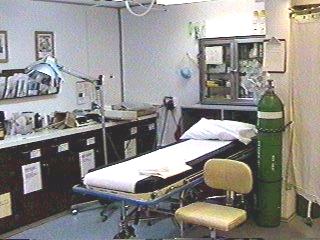 The main treatment room.
The main treatment room.
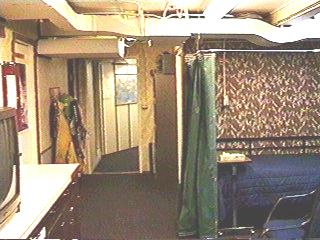 The "hospital" with two beds.
The "hospital" with two beds.
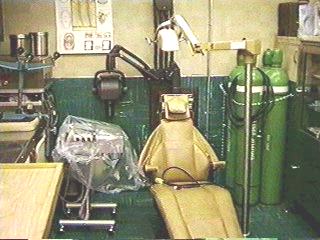 Even simple dental repairs can be done.
Even simple dental repairs can be done.
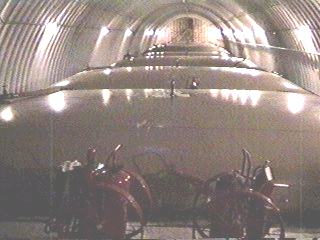 The fuel arch behind Biomed, with the full fuel bladders.
The fuel arch behind Biomed, with the full fuel bladders.
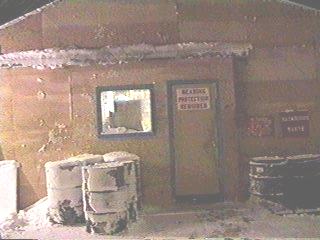 The power plant, the most important building.
The power plant, the most important building.
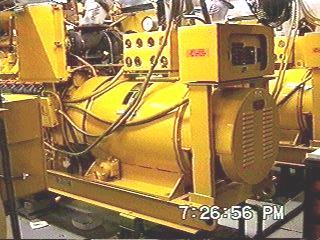 One of the three generators.
One of the three generators.
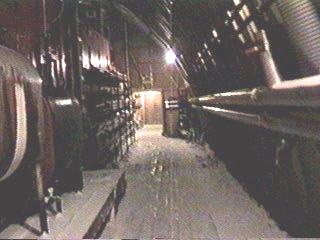 Before we enter the Dome, let's have a look in garage arch.
Here is the way along the power plant into the main garage arch.
Before we enter the Dome, let's have a look in garage arch.
Here is the way along the power plant into the main garage arch.
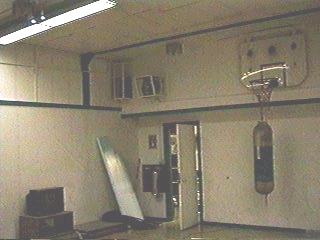 The gym - very small.
The gym - very small.
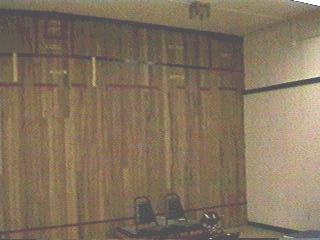
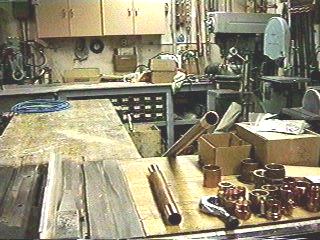 The carpenter shop, between the gym and the garage.
The carpenter shop, between the gym and the garage.
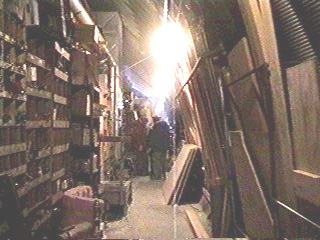 Every avaliable space is used for storage, here are all the
spare parts.
Every avaliable space is used for storage, here are all the
spare parts.
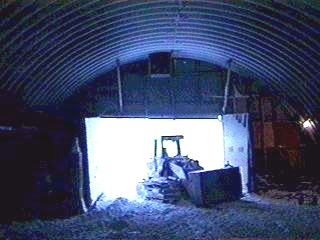
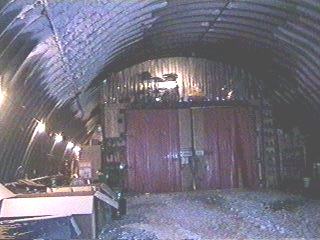 The garage.
The garage.
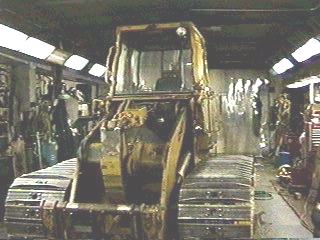
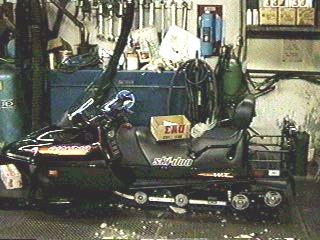 One of the new snow mobiles.
One of the new snow mobiles.
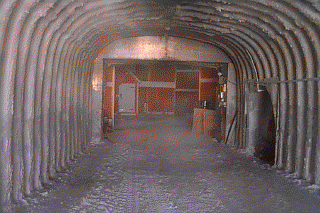 The way into the dome.
The way into the dome.
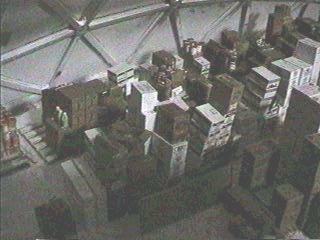 One of the many storage areas
inside the dome. The dome just protects against the wind and snow, but the temperature is
nearly the same as outside. So actually it's a big freezer.
One of the many storage areas
inside the dome. The dome just protects against the wind and snow, but the temperature is
nearly the same as outside. So actually it's a big freezer.
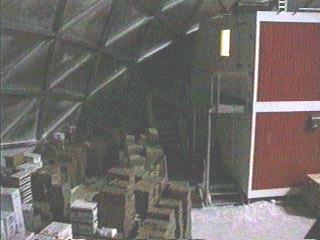
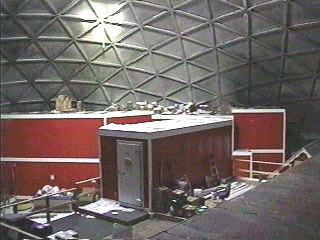 Inside the dome is most of the
housing, the galley, science and communications building. I'm standing on upper berthing, the
second floor of the science building. Upper berthing has 16 rooms (also my one). The small
shack in the middle is the greenhouse, which provides us with some freshies during the
winter time.
Inside the dome is most of the
housing, the galley, science and communications building. I'm standing on upper berthing, the
second floor of the science building. Upper berthing has 16 rooms (also my one). The small
shack in the middle is the greenhouse, which provides us with some freshies during the
winter time.
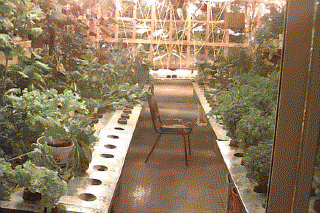 The
greenhouse - our oasis, the only green for thousands of miles.
The
greenhouse - our oasis, the only green for thousands of miles.
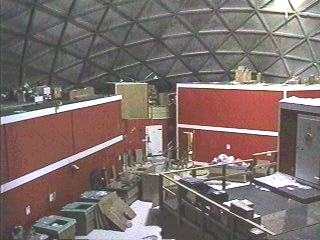 The building in the back is the
galley, second floor is the bar and another dinning area. The building on the left is
coms (communications), the second floor houses an office, the store, the library and the
lounge.
The building in the back is the
galley, second floor is the bar and another dinning area. The building on the left is
coms (communications), the second floor houses an office, the store, the library and the
lounge.
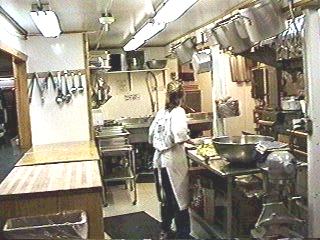 The kitchen.
The kitchen.
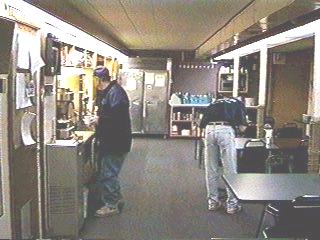 The dining room in the galley.
The dining room in the galley.
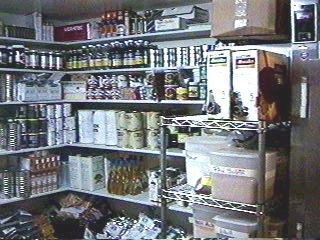 The pantry next to the kitchen.
The pantry next to the kitchen.
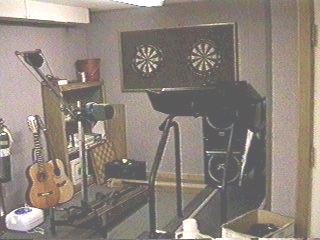 The upper galley, in summer time also dining area is
used for recreation during winter time.
The upper galley, in summer time also dining area is
used for recreation during winter time.
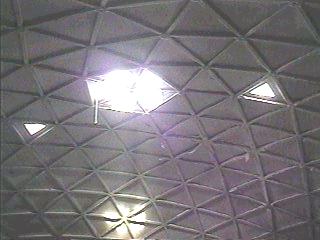 The top of the dome with five
ventilation holes.
The top of the dome with five
ventilation holes.
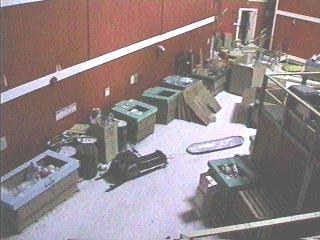 In the central area are also
all the different containers for waste management. All the waste has to be flown
out of the continent again.
In the central area are also
all the different containers for waste management. All the waste has to be flown
out of the continent again.
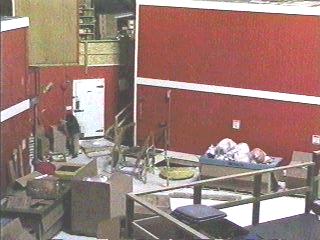 Between galley and coms is the
freshie shack, a heated room where all the fruits, vegetables, beer... is stored.
Between galley and coms is the
freshie shack, a heated room where all the fruits, vegetables, beer... is stored.
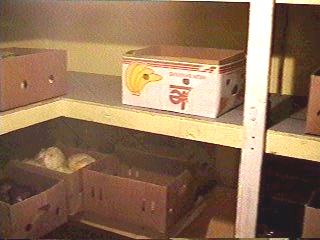
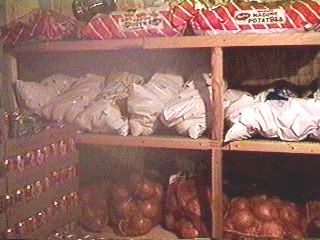
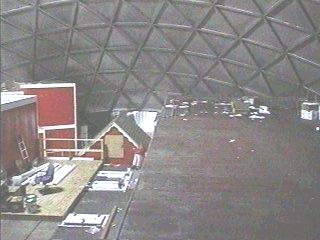
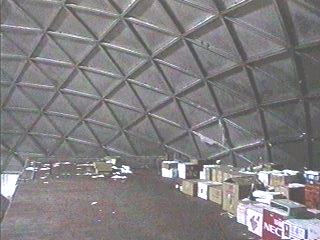 Even the roof of Science is used
for storage.
Even the roof of Science is used
for storage.
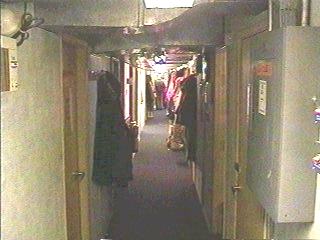
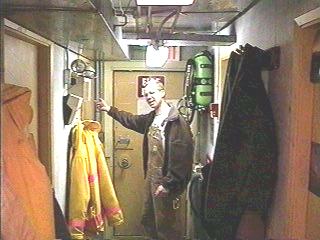 Now it's time to show you my room
:))) But only one person a time, there is not much space.
Now it's time to show you my room
:))) But only one person a time, there is not much space.
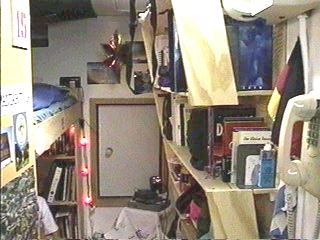 Please come in.
Please come in.
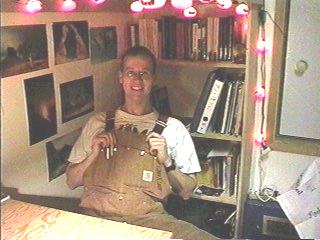 Here are my 2,87m x 1,68m
(113in x 66in). But it's nice and it's yours.
Here are my 2,87m x 1,68m
(113in x 66in). But it's nice and it's yours.

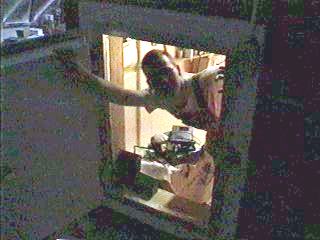 Every room has an escape hatch,
because it's going outside you can use it also as a freezer.
Every room has an escape hatch,
because it's going outside you can use it also as a freezer.
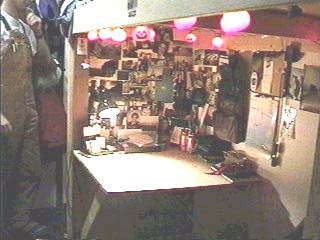 The bed is made out of a PMT crate,
also all the other wood I used is recycled. That's my desk, to save space it's below the bed.
The bed is made out of a PMT crate,
also all the other wood I used is recycled. That's my desk, to save space it's below the bed.
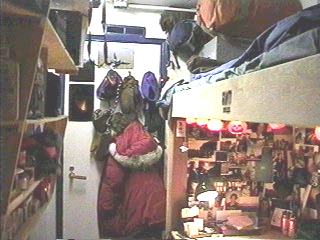 It's never very far to the other
side of the room :)))).
It's never very far to the other
side of the room :)))).
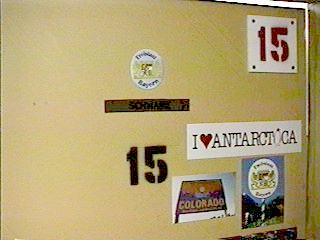
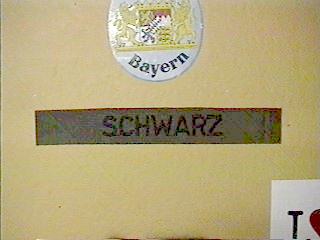
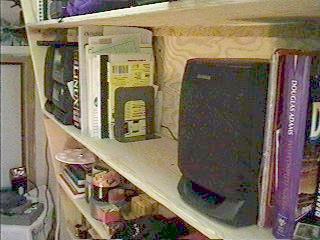
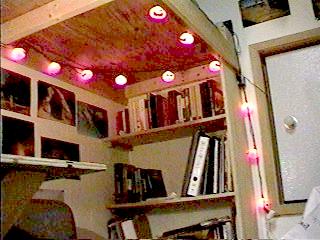
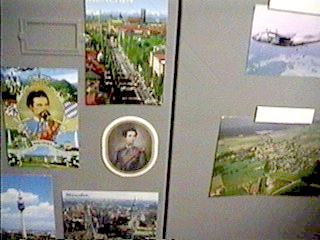 Some postcards on my cupboard.
But that's it for now from my room, I show you some more of the station.
Some postcards on my cupboard.
But that's it for now from my room, I show you some more of the station.
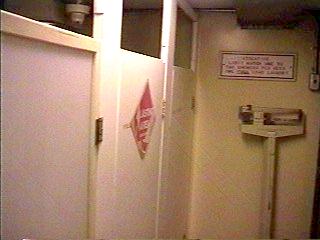 We don't won't to go closer.
We don't won't to go closer.
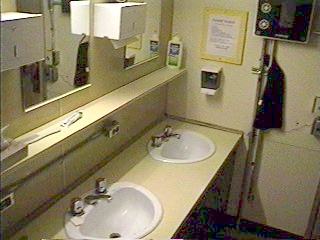
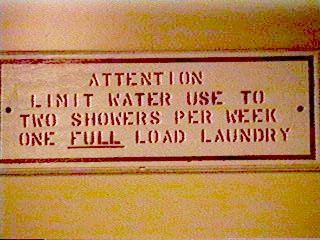 Showers and laundry are limited, because
water is very valuable down here.
Showers and laundry are limited, because
water is very valuable down here.
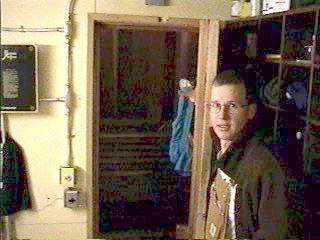 Here is our sauna, we use it also
for warming up, if you come from outside.
Here is our sauna, we use it also
for warming up, if you come from outside.
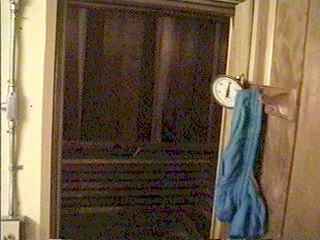
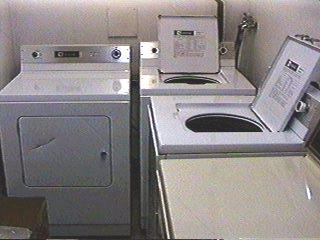 The laundry in upper berthing.
The laundry in upper berthing.
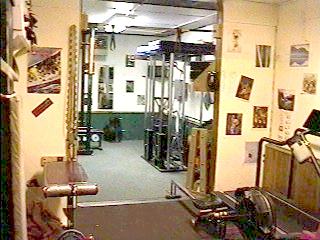 The weight room.
The weight room.
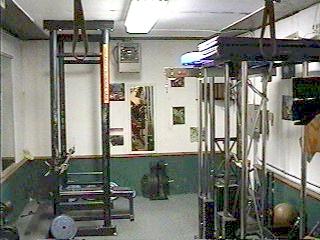
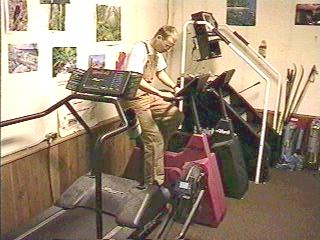
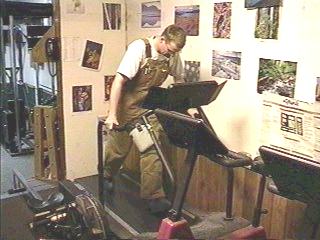
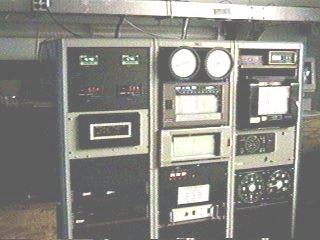 The Met office.
The Met office.
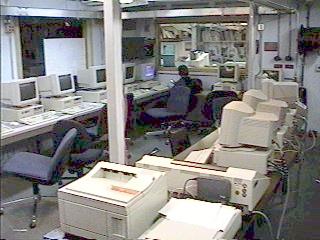 Computer room, at ground floor science.
Computer room, at ground floor science.
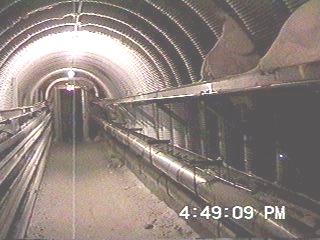 Behind the Science building is the walkway to Skylab.
Behind the Science building is the walkway to Skylab.
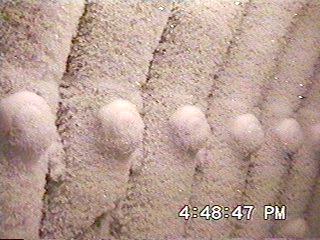
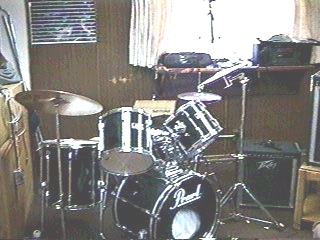 The Skylab Lounge, also Band practice room.
The Skylab Lounge, also Band practice room.
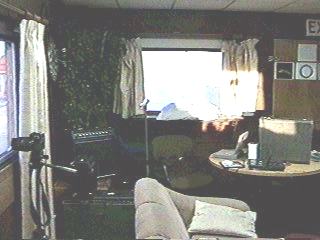 The only room with big windows.
The only room with big windows.
continue with part 2
back to "Life at South Pole"
back to homepage
© copyright, 1997, Robert Schwarz. All rights reserved
 The dome, the main complex as seen
from the dark sector, where the AMANDA experiment is located.
The dome, the main complex as seen
from the dark sector, where the AMANDA experiment is located.
 The dome with main entrance. The
orange building to the left is the skylab, housing a couple of labs and a common room. When
the station was built, the entrance was on ground (snow) level.
The dome with main entrance. The
orange building to the left is the skylab, housing a couple of labs and a common room. When
the station was built, the entrance was on ground (snow) level.
 "The UNITED STATES of AMERICA
welcomes you to AMUNDSEN-SCOTT SOUTH POLE STATION"
"The UNITED STATES of AMERICA
welcomes you to AMUNDSEN-SCOTT SOUTH POLE STATION"
 Map of the dome.
Map of the dome.
 Just
after the entrance are the two arches, right the power plant and garage, left Biomed
("hospital") and fuel arch. Have a look at the doors, they are big freezer doors, with the
difference, inside it's warm.
Just
after the entrance are the two arches, right the power plant and garage, left Biomed
("hospital") and fuel arch. Have a look at the doors, they are big freezer doors, with the
difference, inside it's warm. The main treatment room.
The main treatment room. The "hospital" with two beds.
The "hospital" with two beds. Even simple dental repairs can be done.
Even simple dental repairs can be done. The fuel arch behind Biomed, with the full fuel bladders.
The fuel arch behind Biomed, with the full fuel bladders.
 The power plant, the most important building.
The power plant, the most important building.
 One of the three generators.
One of the three generators. Before we enter the Dome, let's have a look in garage arch.
Here is the way along the power plant into the main garage arch.
Before we enter the Dome, let's have a look in garage arch.
Here is the way along the power plant into the main garage arch. The gym - very small.
The gym - very small.
 The carpenter shop, between the gym and the garage.
The carpenter shop, between the gym and the garage.
 Every avaliable space is used for storage, here are all the
spare parts.
Every avaliable space is used for storage, here are all the
spare parts.
 The garage.
The garage.
 One of the new snow mobiles.
One of the new snow mobiles. The way into the dome.
The way into the dome. One of the many storage areas
inside the dome. The dome just protects against the wind and snow, but the temperature is
nearly the same as outside. So actually it's a big freezer.
One of the many storage areas
inside the dome. The dome just protects against the wind and snow, but the temperature is
nearly the same as outside. So actually it's a big freezer.
 Inside the dome is most of the
housing, the galley, science and communications building. I'm standing on upper berthing, the
second floor of the science building. Upper berthing has 16 rooms (also my one). The small
shack in the middle is the greenhouse, which provides us with some freshies during the
winter time.
Inside the dome is most of the
housing, the galley, science and communications building. I'm standing on upper berthing, the
second floor of the science building. Upper berthing has 16 rooms (also my one). The small
shack in the middle is the greenhouse, which provides us with some freshies during the
winter time. The
greenhouse - our oasis, the only green for thousands of miles.
The
greenhouse - our oasis, the only green for thousands of miles. The building in the back is the
galley, second floor is the bar and another dinning area. The building on the left is
coms (communications), the second floor houses an office, the store, the library and the
lounge.
The building in the back is the
galley, second floor is the bar and another dinning area. The building on the left is
coms (communications), the second floor houses an office, the store, the library and the
lounge. The kitchen.
The kitchen. The dining room in the galley.
The dining room in the galley. The pantry next to the kitchen.
The pantry next to the kitchen. The upper galley, in summer time also dining area is
used for recreation during winter time.
The upper galley, in summer time also dining area is
used for recreation during winter time. The top of the dome with five
ventilation holes.
The top of the dome with five
ventilation holes. In the central area are also
all the different containers for waste management. All the waste has to be flown
out of the continent again.
In the central area are also
all the different containers for waste management. All the waste has to be flown
out of the continent again. Between galley and coms is the
freshie shack, a heated room where all the fruits, vegetables, beer... is stored.
Between galley and coms is the
freshie shack, a heated room where all the fruits, vegetables, beer... is stored.



 Even the roof of Science is used
for storage.
Even the roof of Science is used
for storage.
 Now it's time to show you my room
:))) But only one person a time, there is not much space.
Now it's time to show you my room
:))) But only one person a time, there is not much space. Please come in.
Please come in. Here are my 2,87m x 1,68m
(113in x 66in). But it's nice and it's yours.
Here are my 2,87m x 1,68m
(113in x 66in). But it's nice and it's yours.
 Every room has an escape hatch,
because it's going outside you can use it also as a freezer.
Every room has an escape hatch,
because it's going outside you can use it also as a freezer. The bed is made out of a PMT crate,
also all the other wood I used is recycled. That's my desk, to save space it's below the bed.
The bed is made out of a PMT crate,
also all the other wood I used is recycled. That's my desk, to save space it's below the bed.
 It's never very far to the other
side of the room :)))).
It's never very far to the other
side of the room :)))).



 Some postcards on my cupboard.
But that's it for now from my room, I show you some more of the station.
Some postcards on my cupboard.
But that's it for now from my room, I show you some more of the station. We don't won't to go closer.
We don't won't to go closer.

 Showers and laundry are limited, because
water is very valuable down here.
Showers and laundry are limited, because
water is very valuable down here. Here is our sauna, we use it also
for warming up, if you come from outside.
Here is our sauna, we use it also
for warming up, if you come from outside.
 The laundry in upper berthing.
The laundry in upper berthing. The weight room.
The weight room.


 The Met office.
The Met office. Computer room, at ground floor science.
Computer room, at ground floor science.
 Behind the Science building is the walkway to Skylab.
Behind the Science building is the walkway to Skylab.

 The Skylab Lounge, also Band practice room.
The Skylab Lounge, also Band practice room. The only room with big windows.
The only room with big windows.